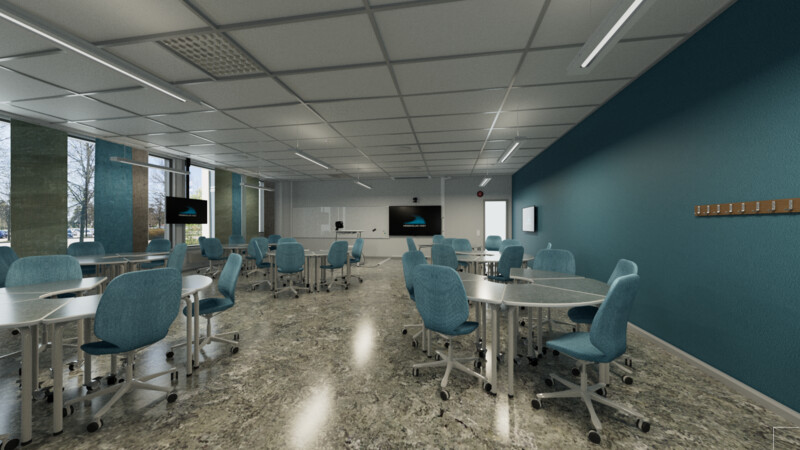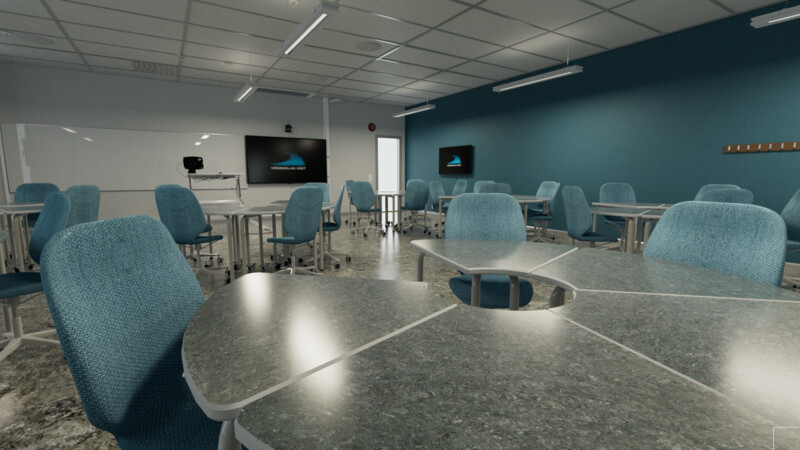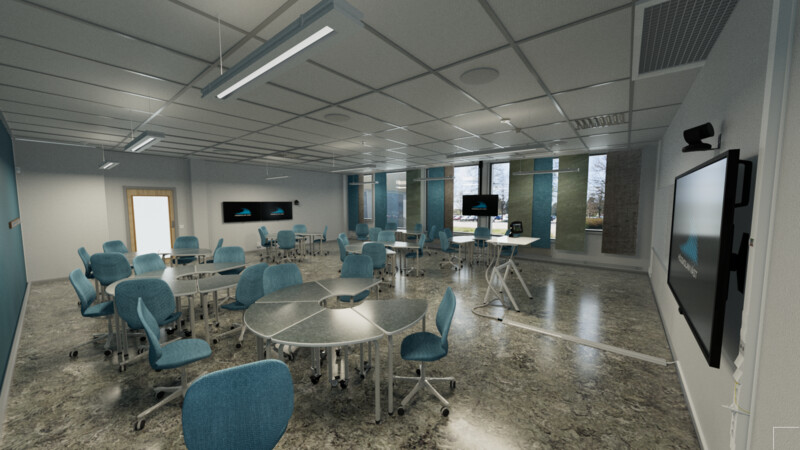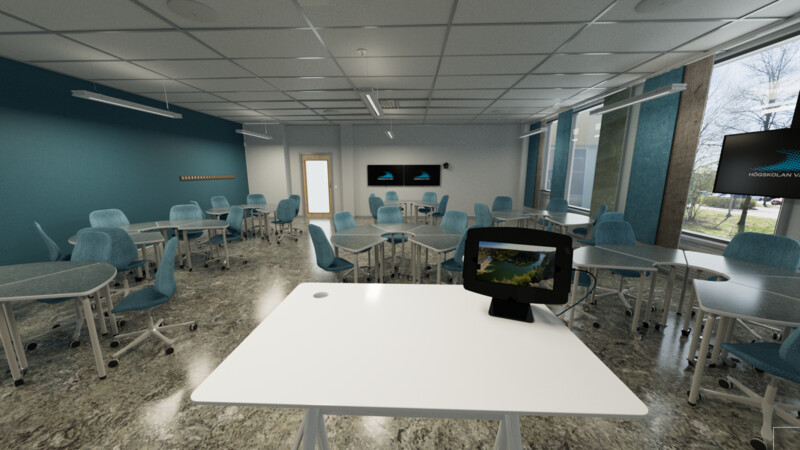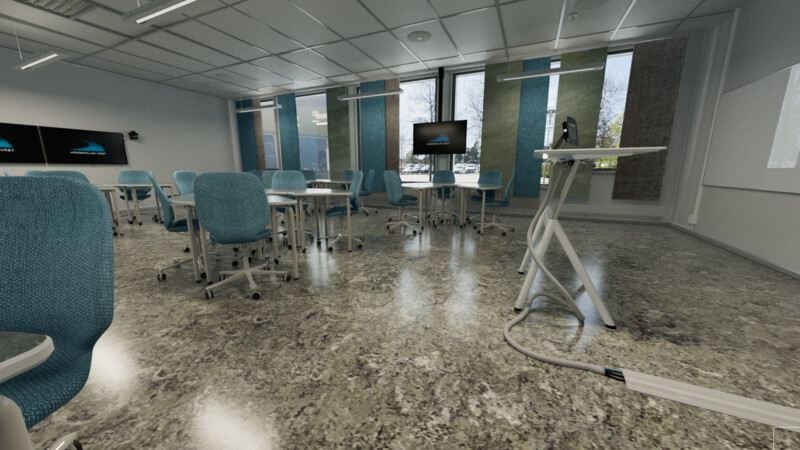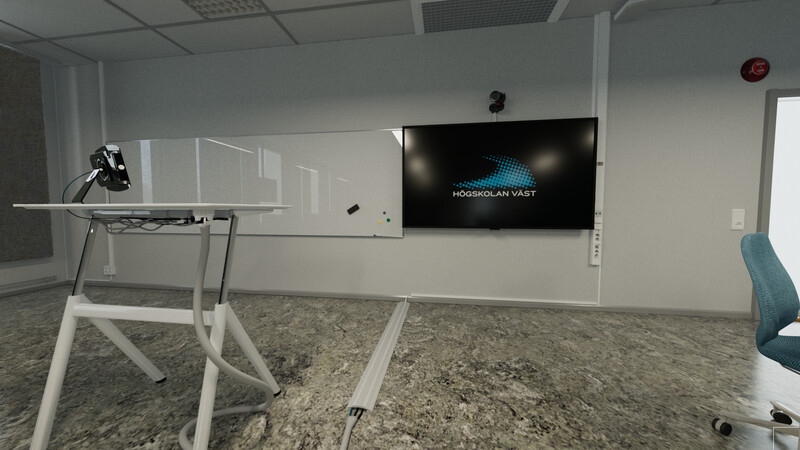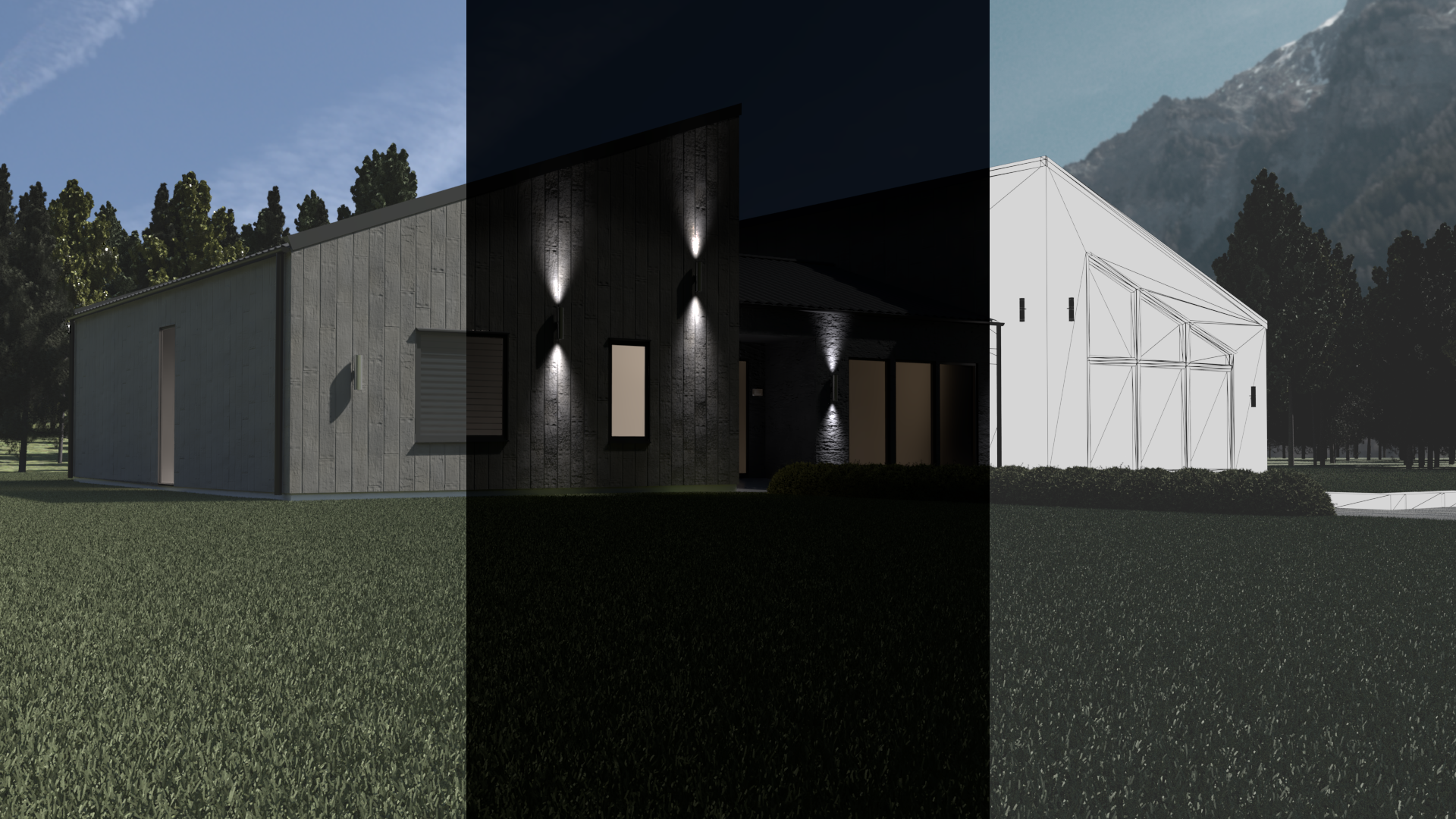
Living Space Visualization
Here I collect my house visualizations. With great inspiration from various models from the Swedish company Fiskarhedenvillan, I get to practice the different workflows involved in house visualizations, while also practicing creating different environments and compositions. The grass is created using the built-in Xgen system and the forest is created using Mash and instances to reduce rendering time and the heavy computations that arise with a high polygon count. The water is created using normal maps and cat-clark to subdivide the geometry without the need to use high poly objects.
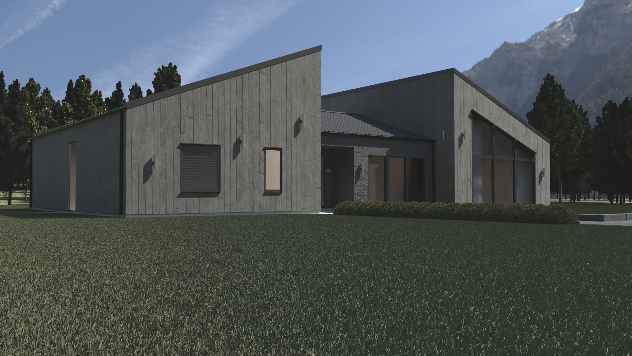
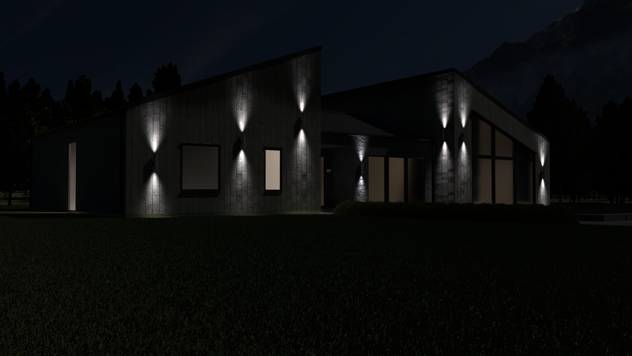
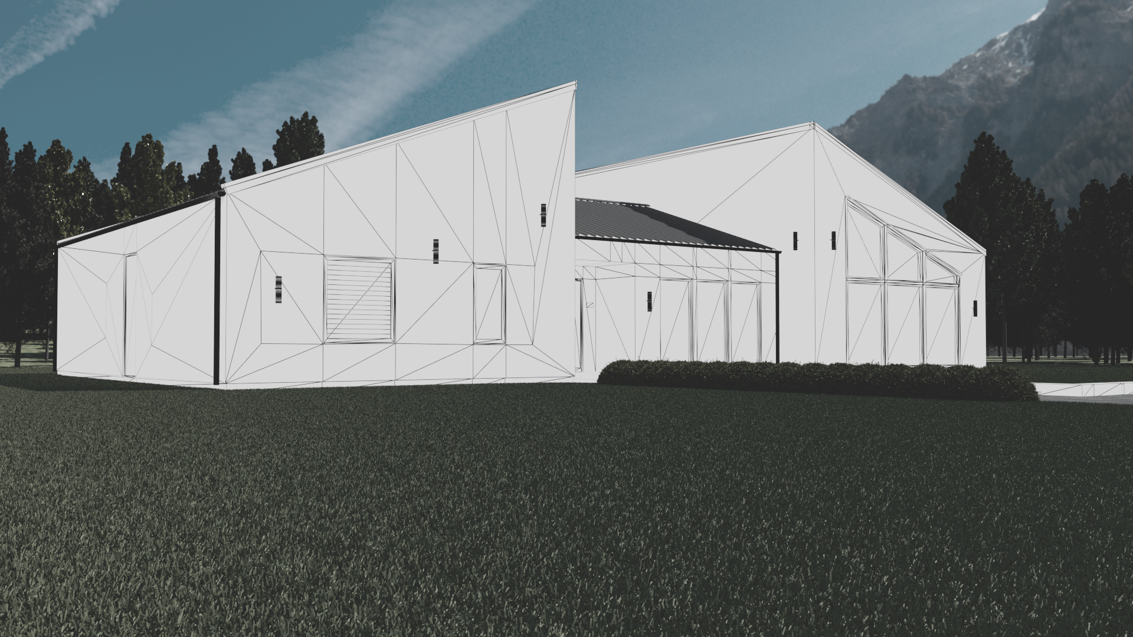
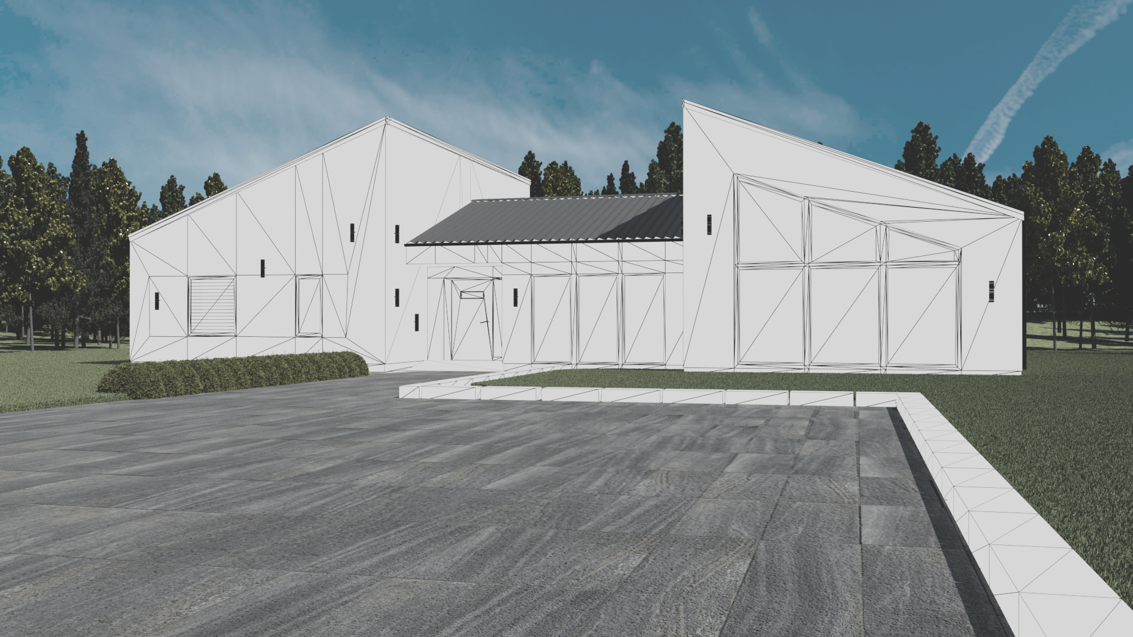
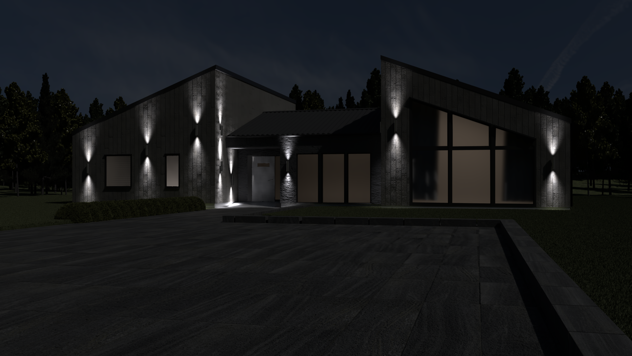
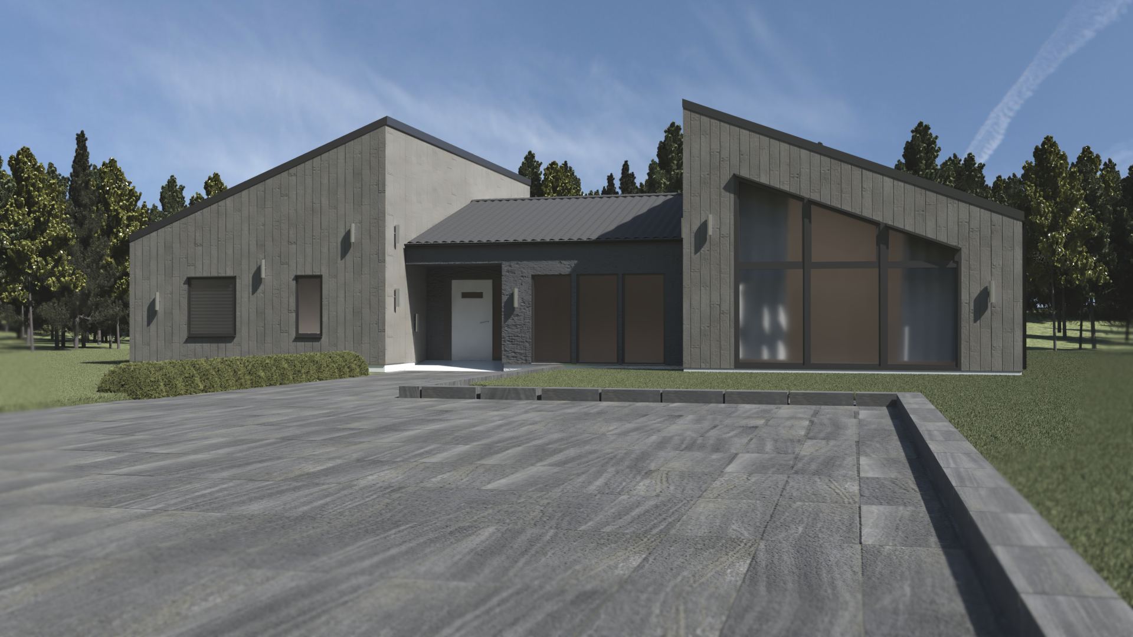
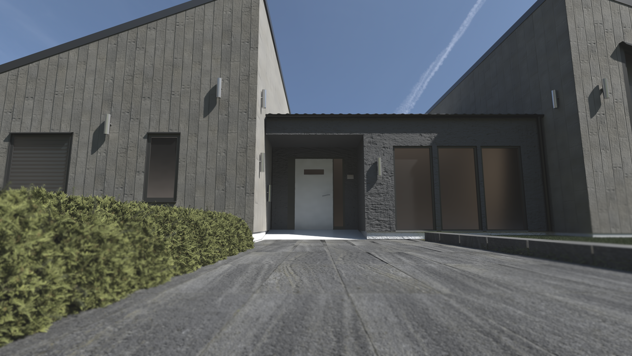
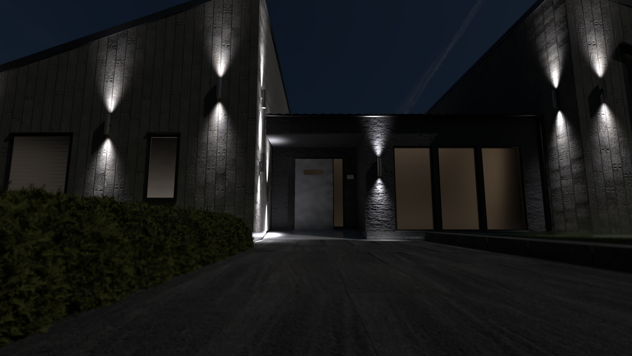
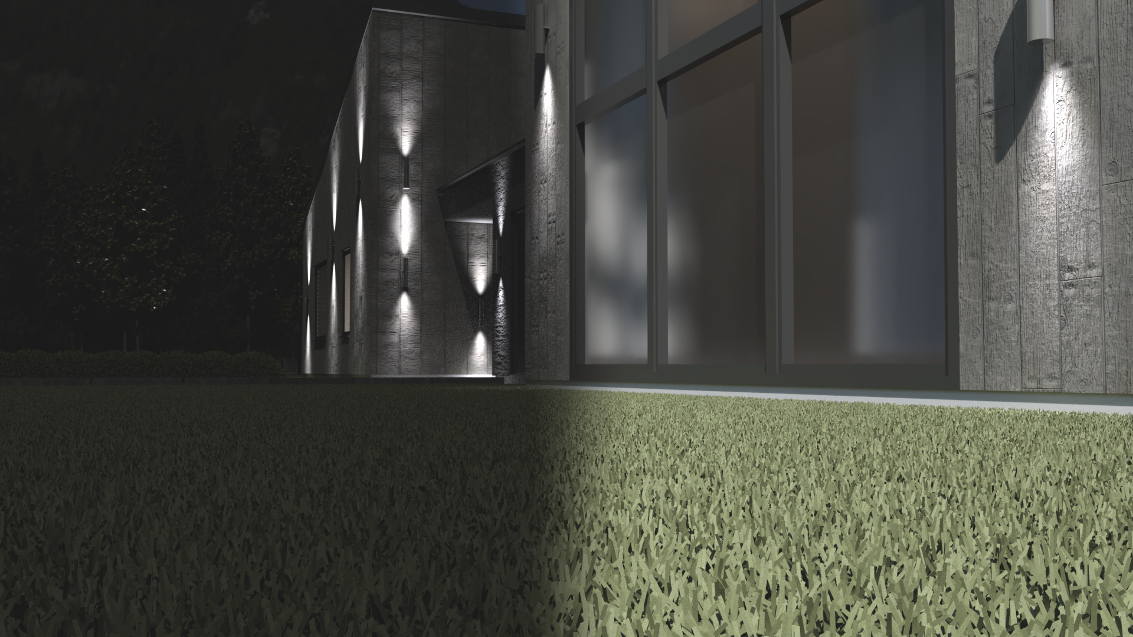
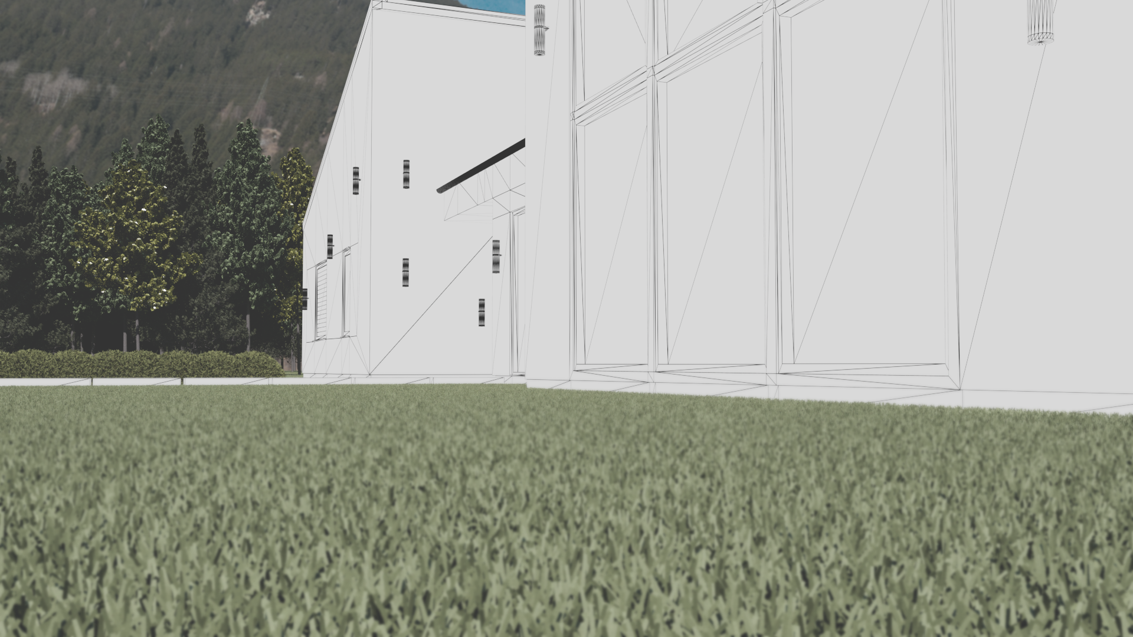
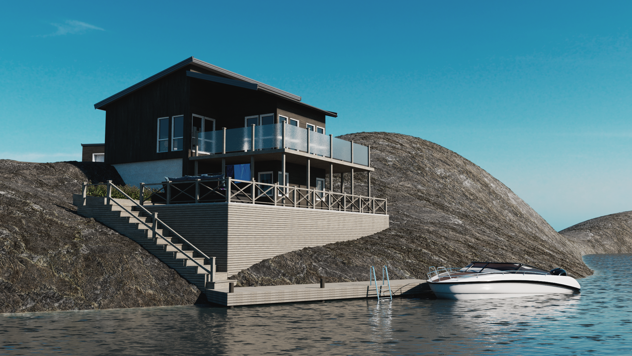
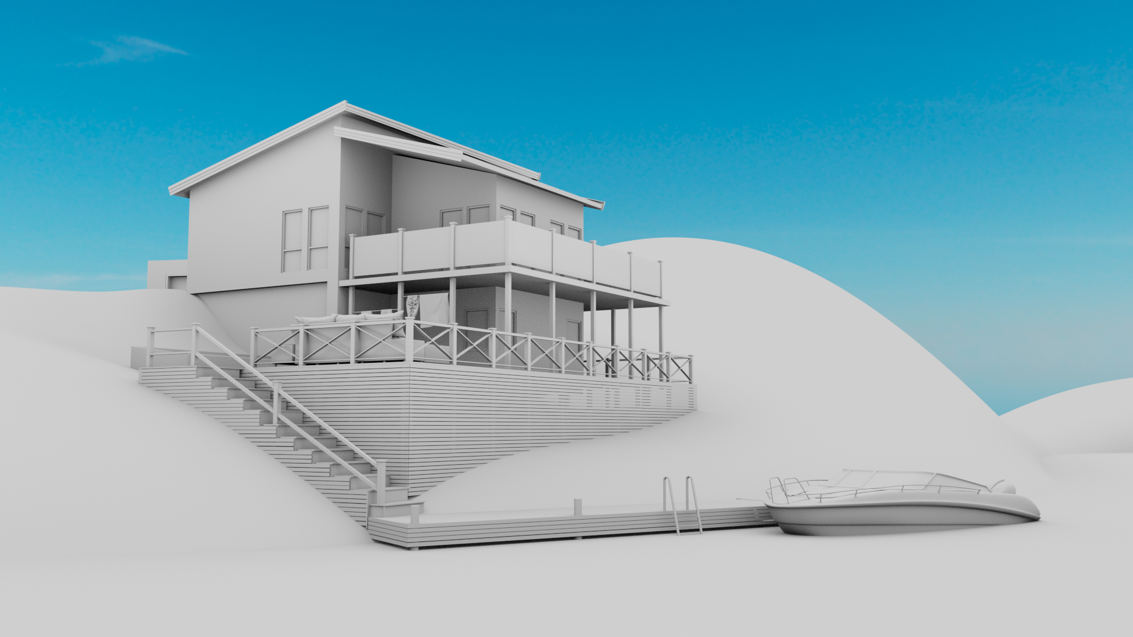
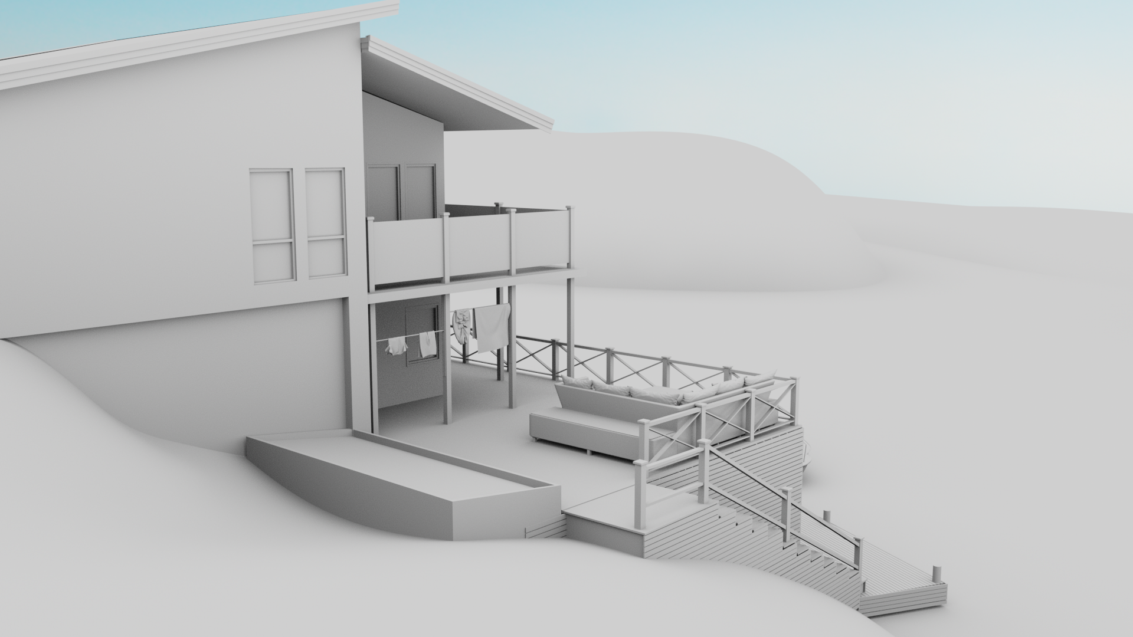
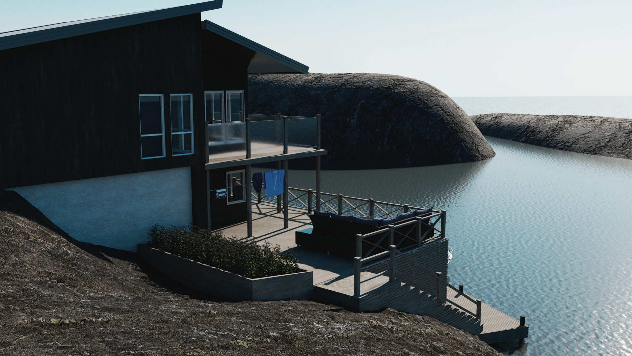
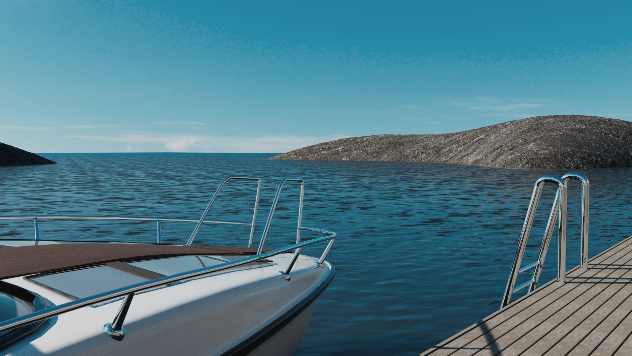
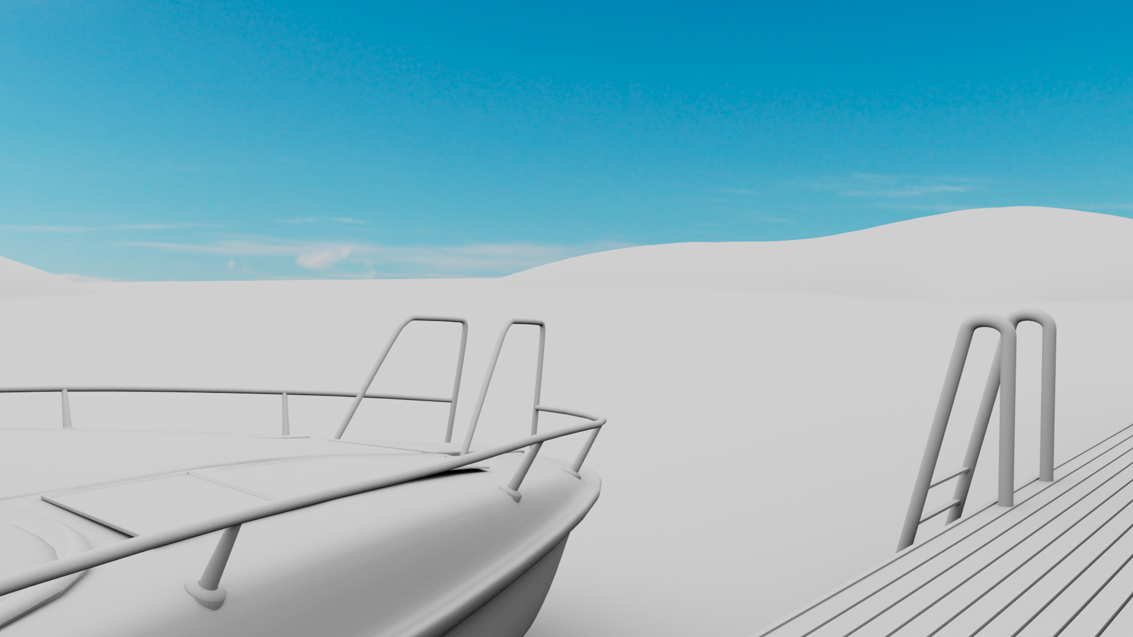
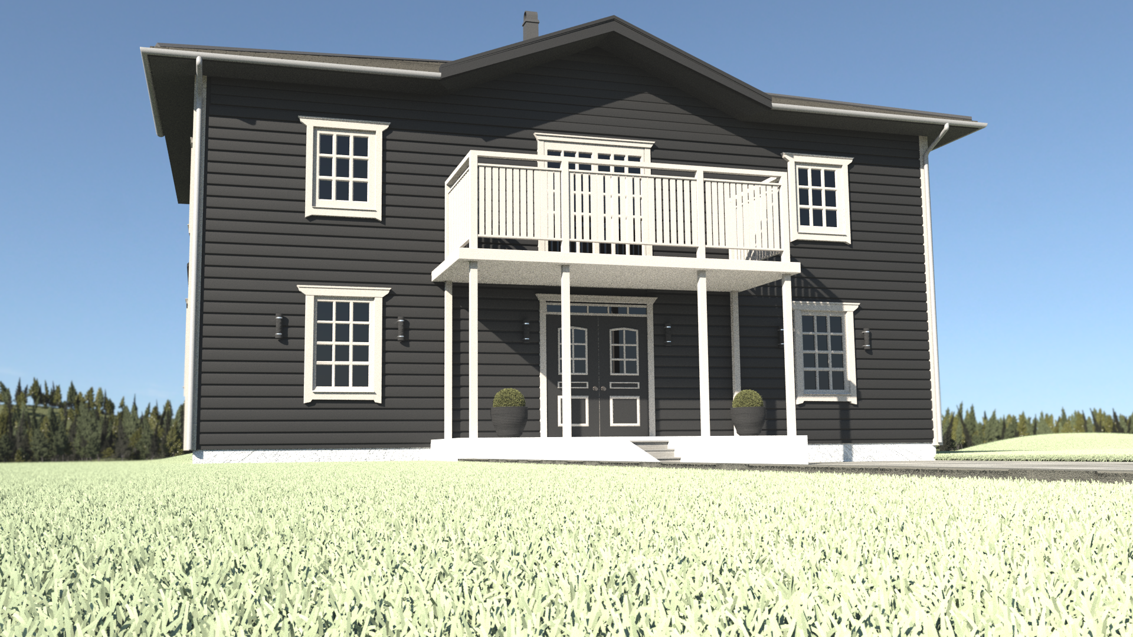
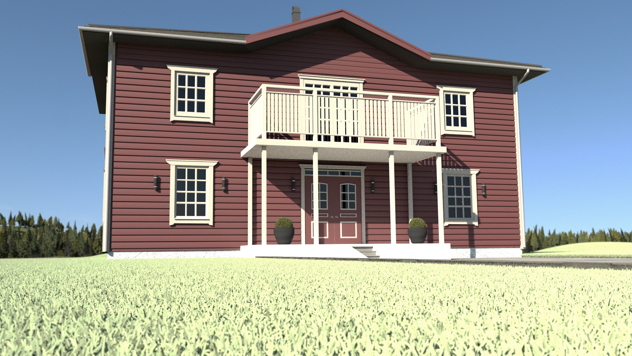
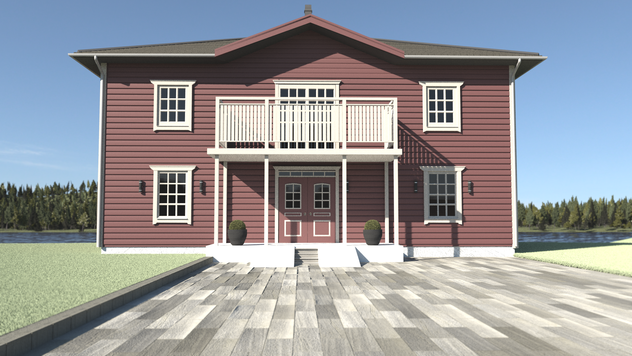
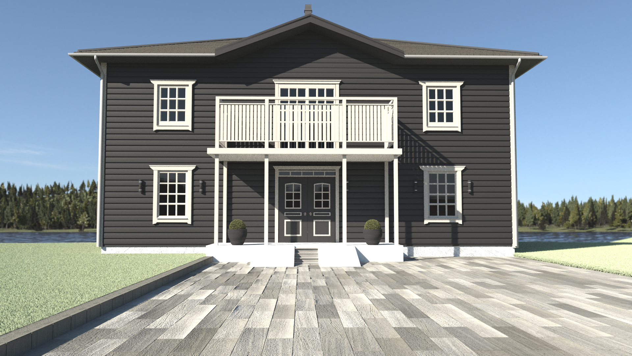
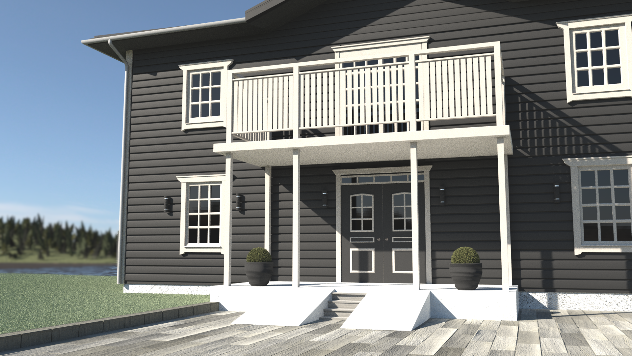
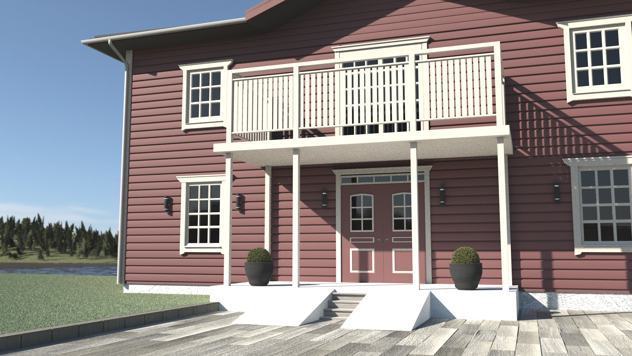
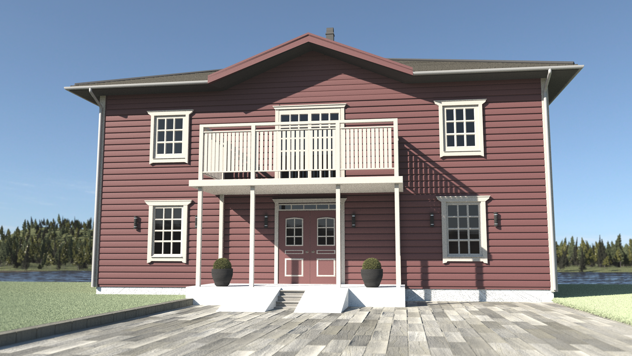
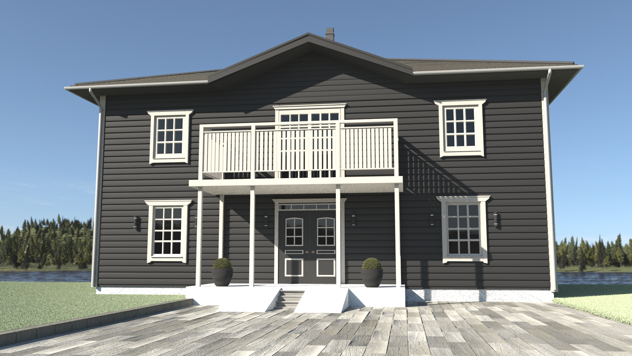
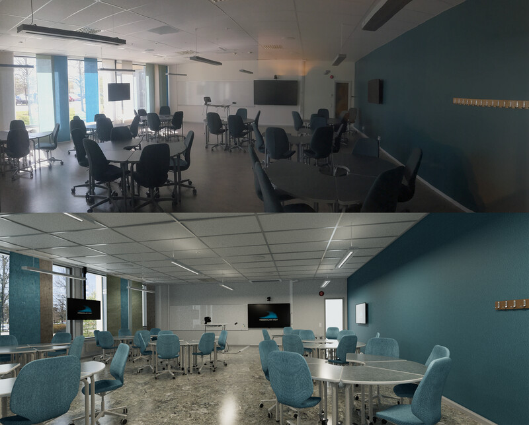
Digital Twin
This project aimed to create a digital twin of a hybrid hall at University West in Trollhättan. It was the first project where we had the opportunity to work in a team, and my role was primarily to oversee the agreements within the group as well as modeling the ceiling lights, TV screens, and coat rack. The twin was highly appreciated by the client we worked with and exceeded expectations. The project received a very good grade, and the group collaboration went very well.
